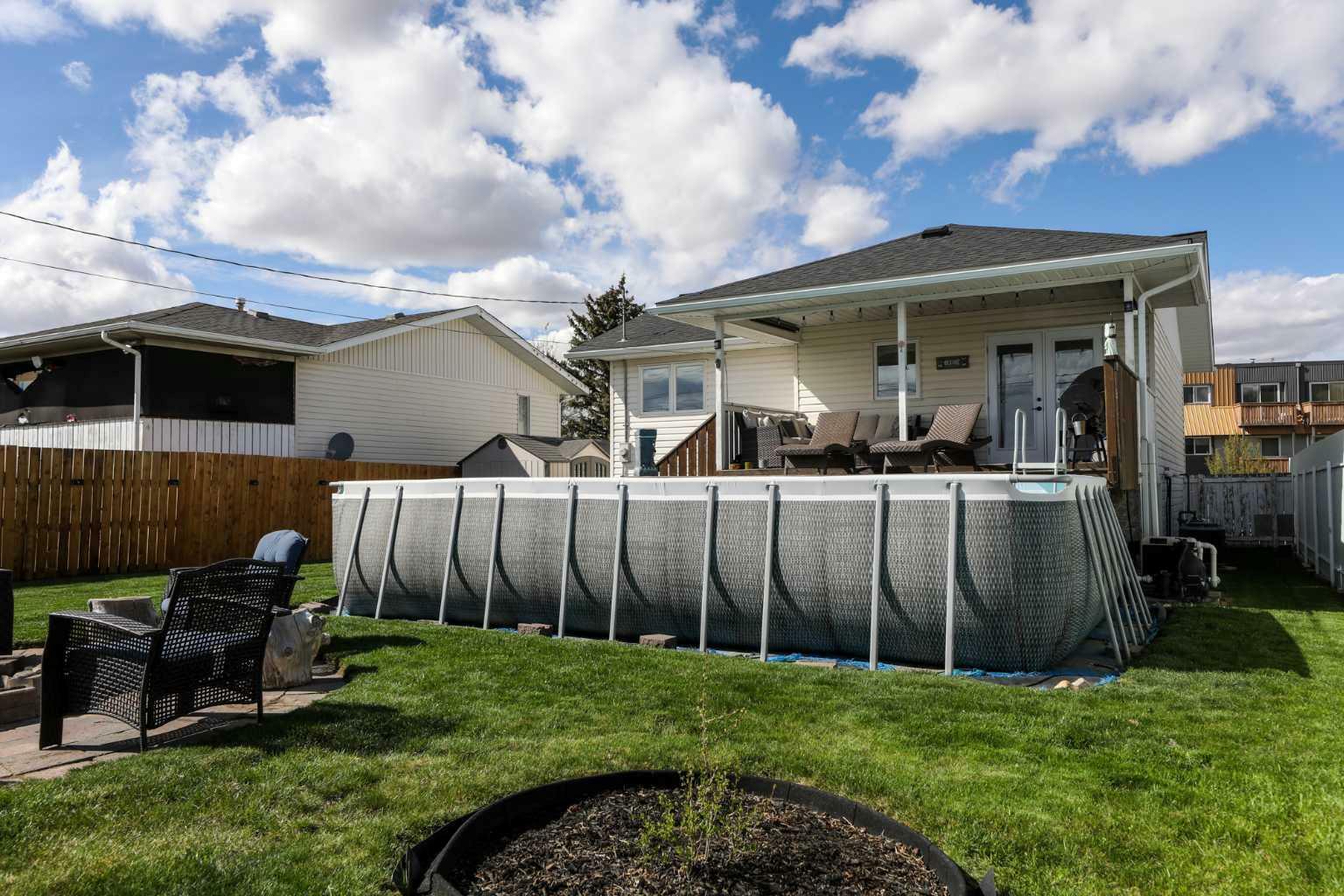


5322 38 Avenue Taber, AB T1G 1B8
Description
A2215840
6,744 PI. CA.
Single-Family Home
1999
Bi-Level
Taber
Listed By
Ken Just, CENTURY 21 Foothills South Real Estate
PILLAR 9 - IDX
Dernière vérification May 6 2025 à 11:21 AM MDT
- Salles de bains: 2
- Central Vacuum
- Laminate Counters
- No Smoking Home
- Suspended Ceiling
- Vinyl Windows
- Laundry/Utility Room : In Basement
- None
- Back Lane
- Back Yard
- Front Yard
- Landscaped
- Lawn
- No Neighbours Behind
- Street Lighting
- Cheminée: Total Fireplace(s) : 0
- Foundation: Wood
- Natural Gas
- Central Air
- Finished
- Full
- Carpet
- Laminate
- Linoleum
- Toit: Asphalt Shingle
- Parking Space(s) : 4
- Parking Pad
- 2
- 882 pi. ca.
Data is supplied by Pillar 9™ MLS® System. Pillar 9™ is the owner of the copyright in its MLS® System. Data is deemed reliable but is not guaranteed accurate by Pillar 9™. The trademarks MLS®, Multiple Listing Service® and the associated logos are owned by The Canadian Real Estate Association (CREA) and identify the quality of services provided by real estate professionals who are members of CREA. Used under license.


Situated in a desirable location with an open southern view, this property features a beautifully landscaped, fully fenced yard perfect for outdoor living. Step out onto the covered deck to relax or entertain, while the covered storage area keeps your tools and gear protected year-round. An outdoor heated pool adds the perfect touch for summer enjoyment.
Don’t miss this opportunity to own a move-in ready home in a great neighborhood!