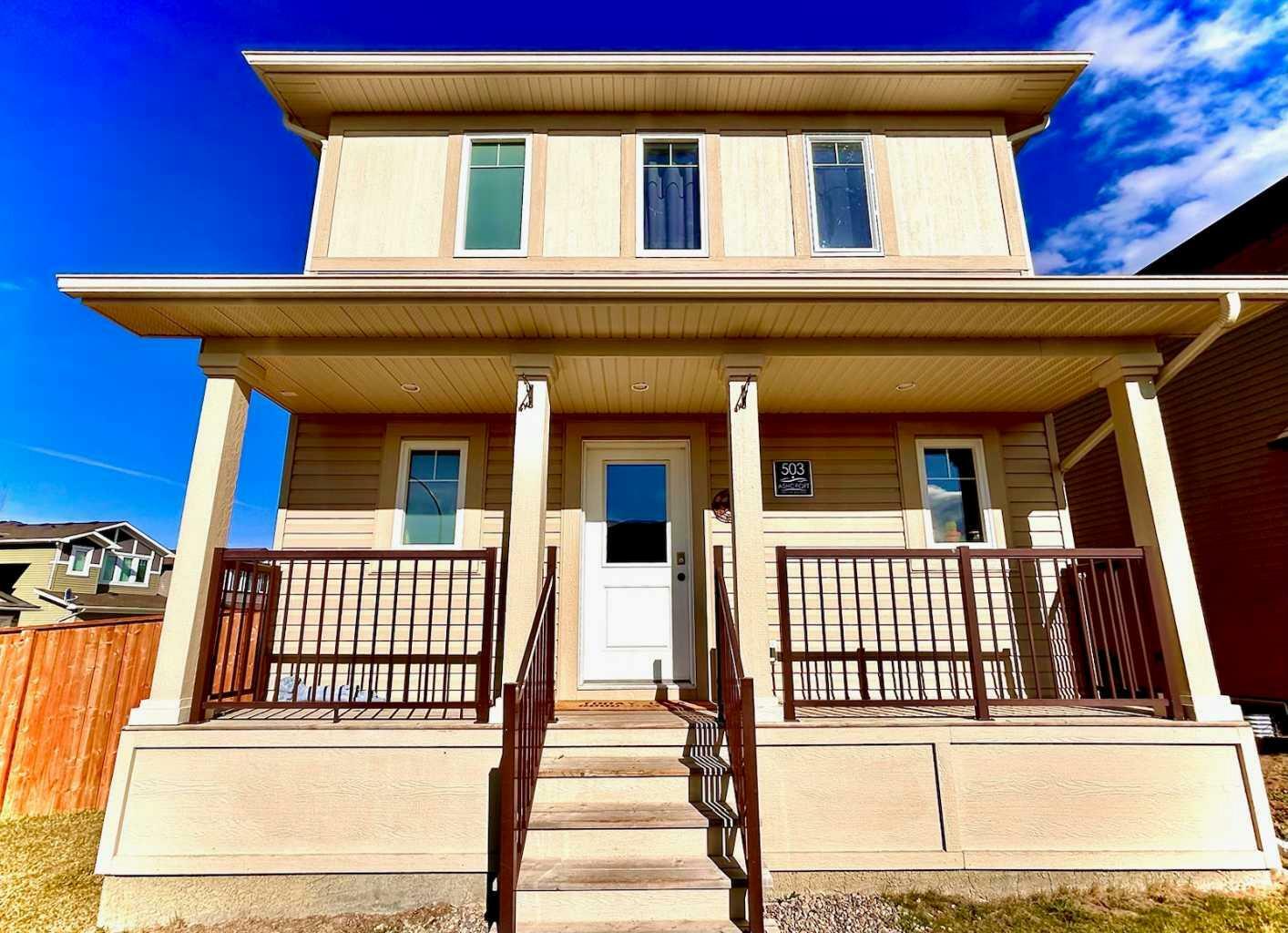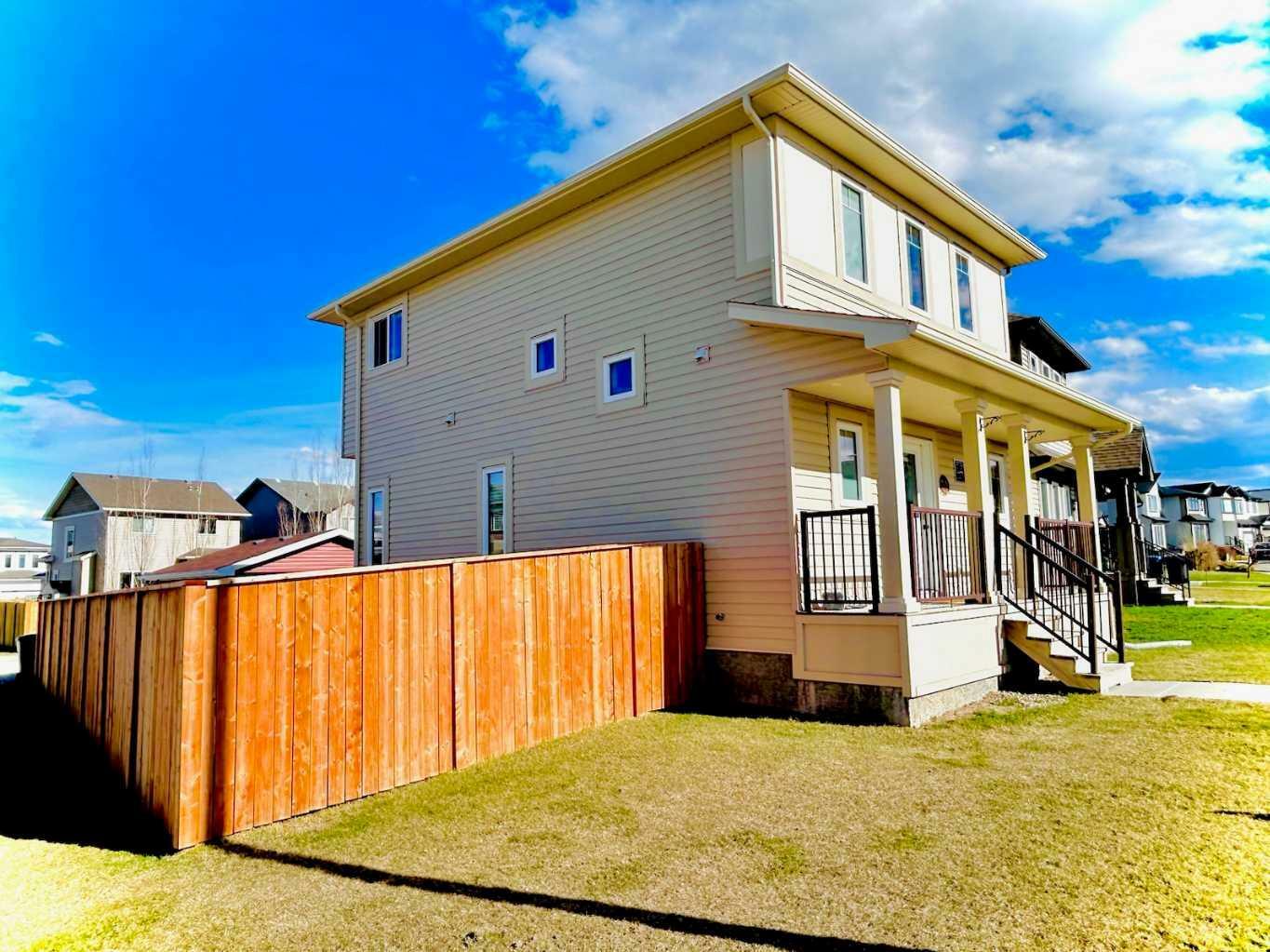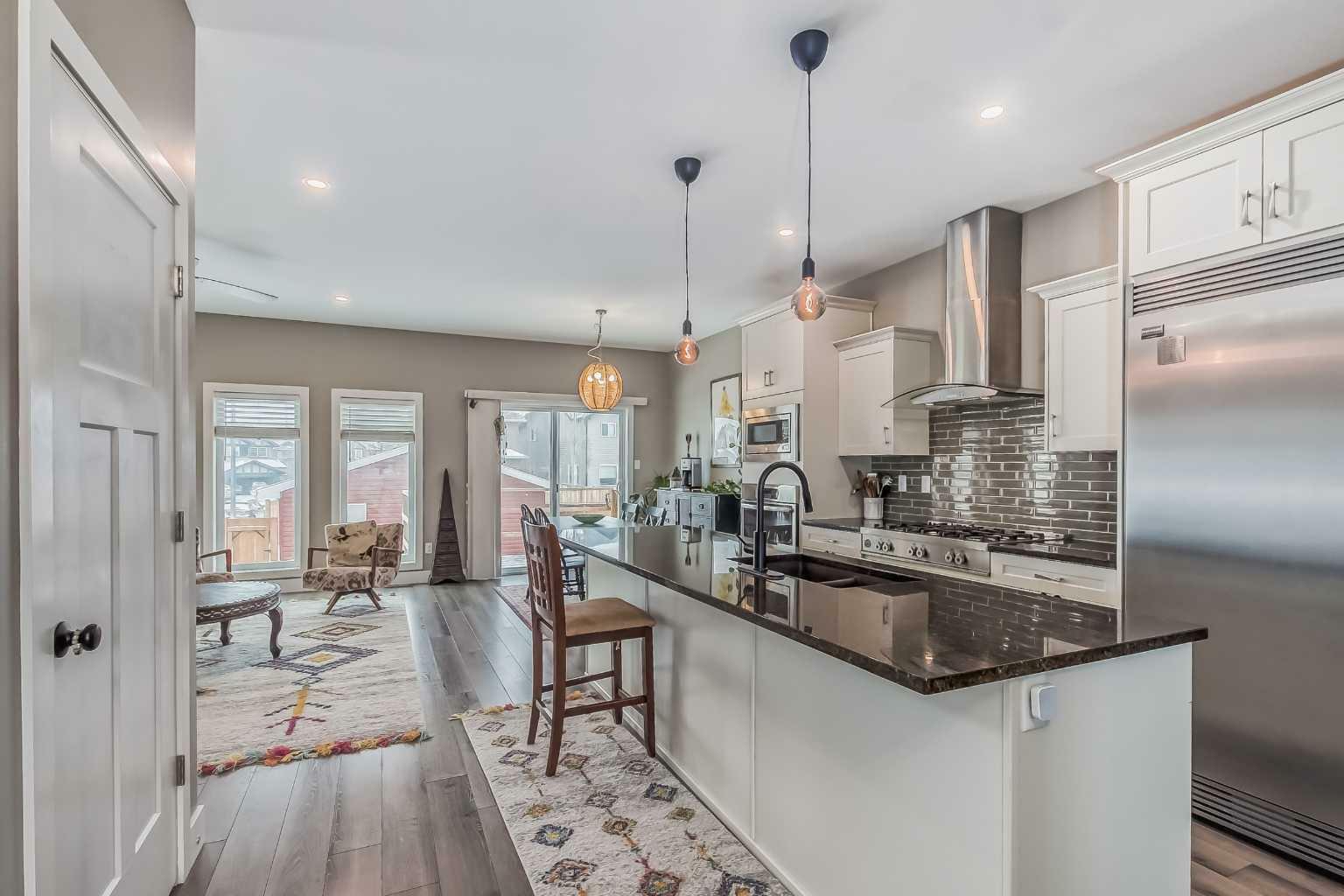


503 Moonlight Lane W Lethbridge, AB T1J 5K1
A2113292
4,085 PI. CA.
Single-Family Home
2015
2 Storey
Lethbridge County
Listed By
PILLAR 9 - IDX
Dernière vérification Mai 8 2024 à 10:42 AM MDT
- Salles de bains: 3
- Salle d’eau: 1
- Appliances : Built-In Oven
- Appliances : Window Coverings
- Laundry/Utility Room : Laundry Room
- Appliances : Gas Cooktop
- Laundry/Utility Room : Upper Level
- High Ceilings
- Open Floorplan
- Pantry
- Appliances : Central Air Conditioner
- Ceiling Fan(s)
- Appliances : Refrigerator
- Appliances : Dishwasher
- Walk-In Closet(s)
- Appliances : Microwave
- Sump Pump(s)
- Stone Counters
- Appliances : Washer/Dryer
- Kitchen Island
- Copperwood
- Landscaped
- Private
- Lawn
- Back Lane
- Back Yard
- Street Lighting
- Front Yard
- Cheminée: Total Fireplace(s) : 0
- Foundation: Poured Concrete
- Natural Gas
- Central Air
- Full
- Finished
- Carpet
- Tile
- Vinyl
- Toit: Asphalt Shingle
- Double Garage Detached
- Parking Space(s) : 2
- On Street
- 2
- 1,463 pi. ca.
Historique des prix des annonces
Data is supplied by Pillar 9™ MLS® System. Pillar 9™ is the owner of the copyright in its MLS® System. Data is deemed reliable but is not guaranteed accurate by Pillar 9™. The trademarks MLS®, Multiple Listing Service® and the associated logos are owned by The Canadian Real Estate Association (CREA) and identify the quality of services provided by real estate professionals who are members of CREA. Used under license.


Description